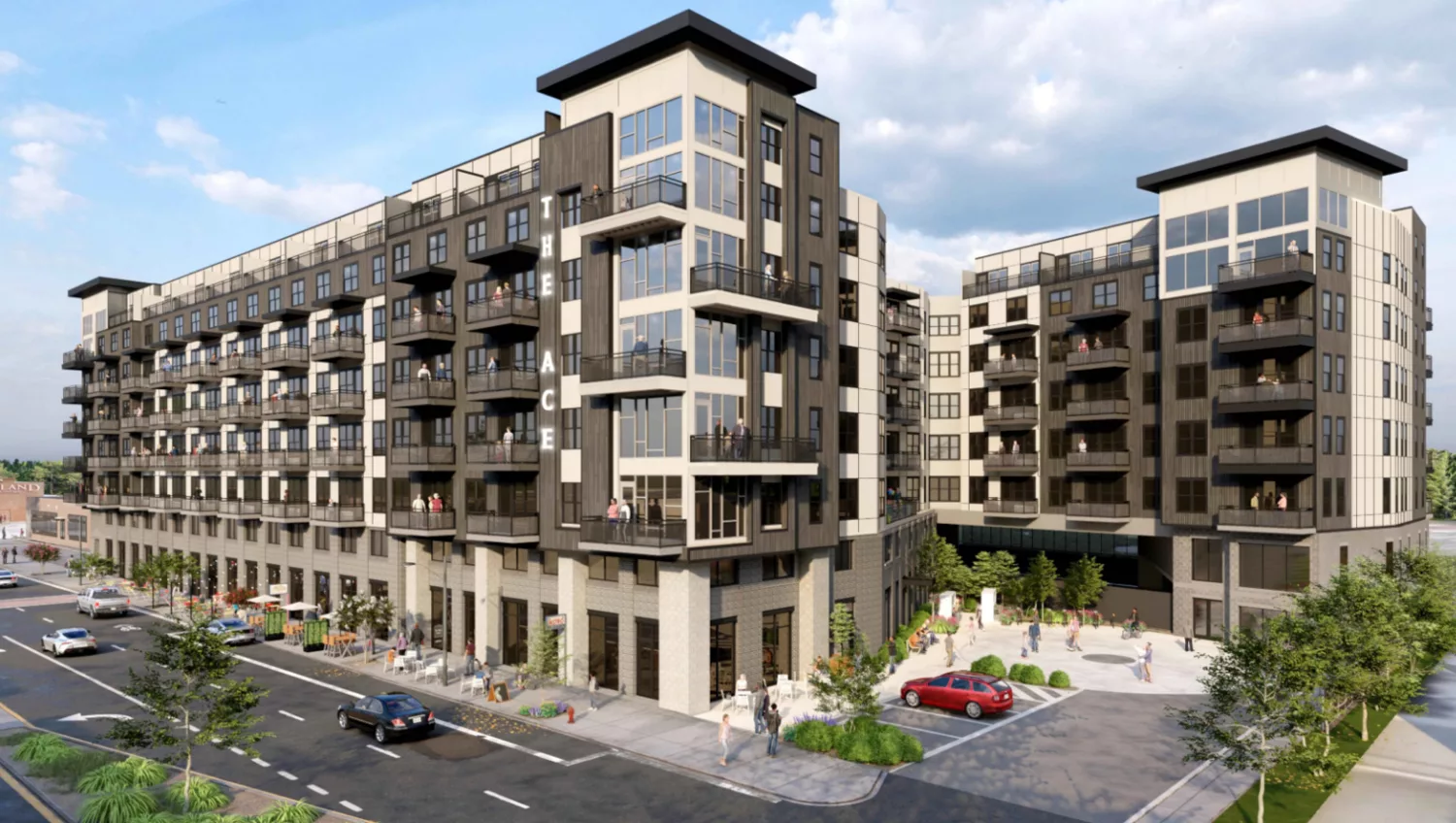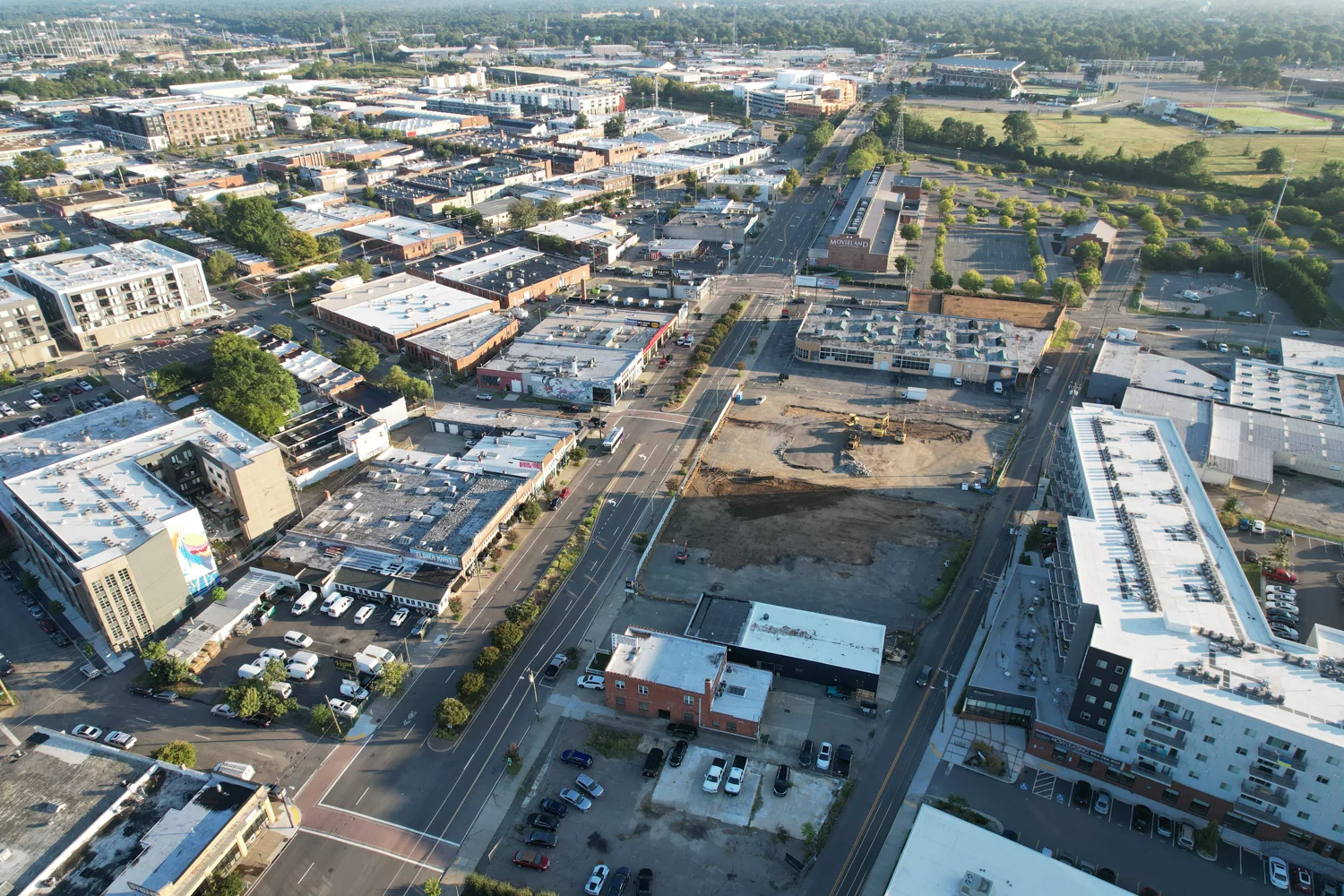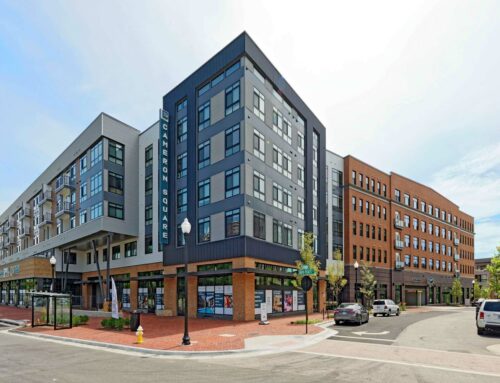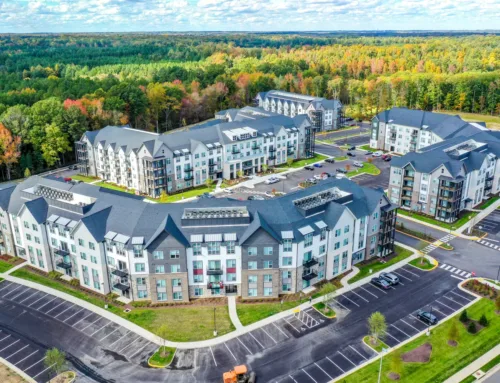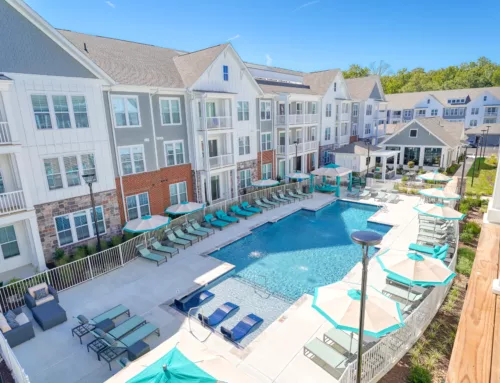The Ace
Name The Ace
Location Richmond, VA
Client Level 2 Development
Architect Poole & Poole Architecture
Units 295
Market Mixed Use
About
The Ace: A prominent 295-unit mixed-use project in Richmond’s Scott’s Addition Historic District, featuring five levels of wood-framed units atop two levels of cast-in-place parking.
The ground level includes parking, 13,000 SF of retail, and 3,500 SF for leasing and mail. The second level of podium features parking and a 3,000 SF fitness center. The third level offers 4,000 SF of amenity space, while levels three to seven (plus mezzanine) are all Type III wood framed.


